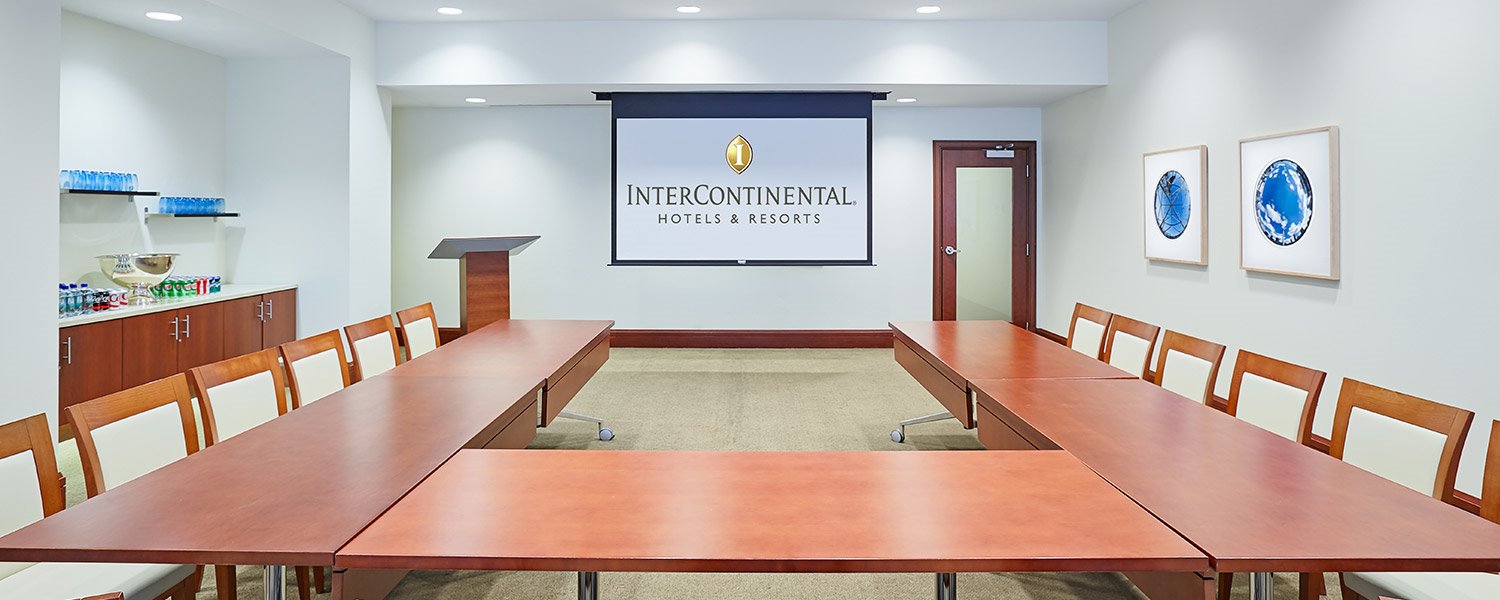

| Name of Room | Banquet | Theater | Classroom | Reception | Conference | U-Shape | Hollow | Dimensions | Area sq, ft. | Height |
|---|---|---|---|---|---|---|---|---|---|---|
| A2 Room | 40 | 40 | 34 | 65 | 30 | 24 | 30 | 24'9"x28' | 473 | 10'x10" |
| B2 Room | 40 | 30 | 20 | 40 | 18 | 14 | 20 | 22'2"x21'10" | 465 | 10'x10" |
| Rooms A2/B2 | 80 | 90 | 60 | 125 | N/A | 40 | 60 | 24'9"x49'10" | 1138 | 10'x10" |
Please call the hotel directly for a reservation at 216-707-4300 or email us at clevelandsuiteshotel@ihg.com